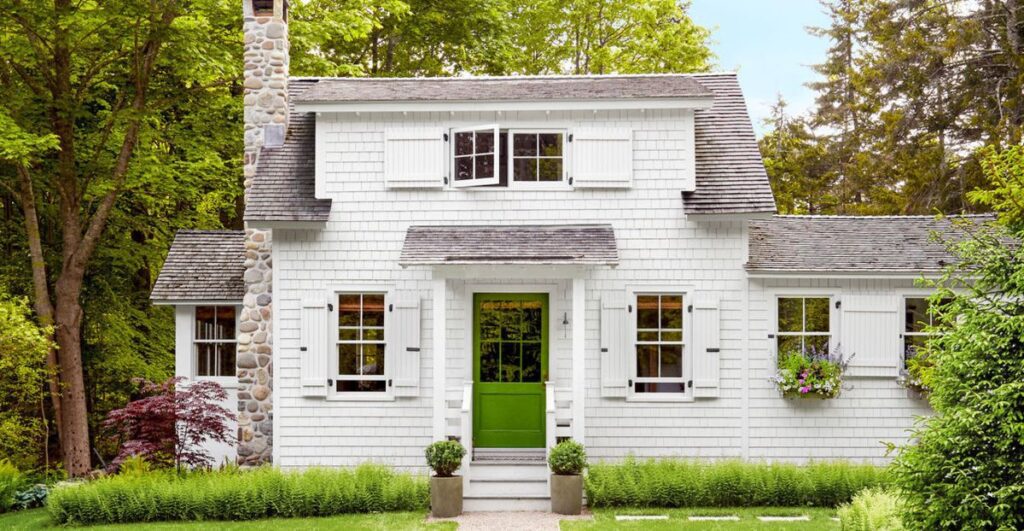Shingle siding, adorable shutters, flowery window boxes, a big stone chimney, and a cheerful green front door – this place had me at hello!
Located in Southwest Harbor, Maine on a 100-square-foot island, this charming seaside getaway plays summer home to a couple from South Carolina. The pair also happen to be owners of Gray Wade Design, a firm specializing in renovations and new construction, making them perfectly suited to refresh and outfit the 1,200 square foot cottage.
In need of a makeover when purchased, the couple knew they needed a solid plan that could be executed with very little risk of error. Because the house is situated on an island that is accessed by bridge and causeway, getting materials and furnishings delivered would be a challenge. And because the couple sourced many items from their hometown of Charleston, as well as online, they were dealing with lots of deliveries.
Fortunately, their years of experience enabled them to know what would work and what would not – before the orders and deliveries started. The result was a smooth process culminating in a modern coastal space that maximizes every foot of space. It’s a sort of “Maine meets low country” aesthetic that’s beautiful, functional, and timeless.

Can we start in the kitchen, please?! I am in love with this space. Painted shiplap provides a neutral backdrop for the rustic barnwood cabinets, soapstone farmhouse sink, and galvanized metal countertops. On the walls, open shelving keeps the feel casual and airy, while stainless appliances blend right in. The dark painted windows contrast beautifully with the white trim and the brass sink fixtures offer just the right touch of warmth.
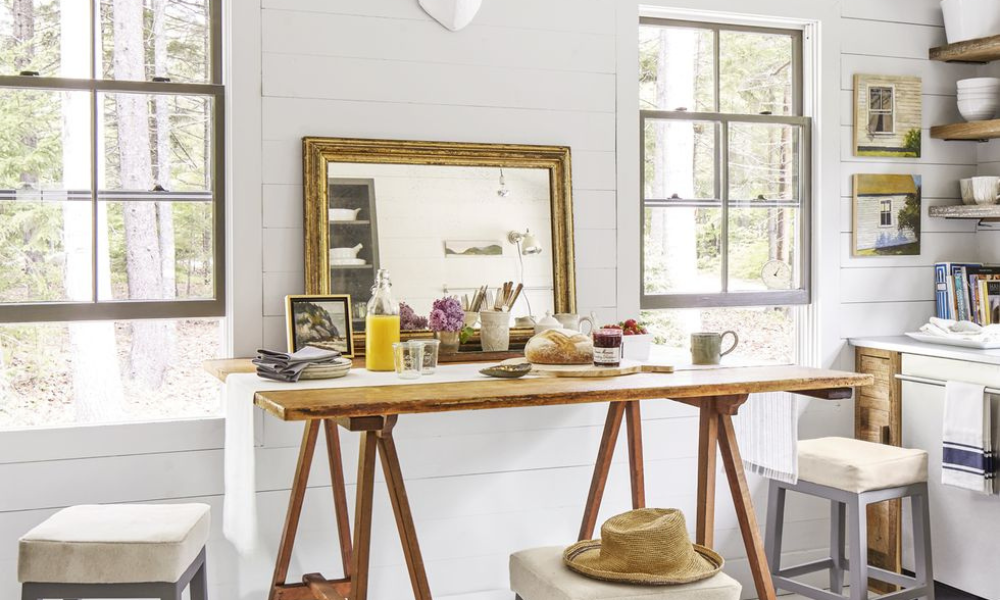
Also in the kitchen area, a simple breakfast nook offers space for casual dining. Styled after an antique, the “drafting table” does double duty as a kitchen table and prep island. Bar stools provide seating and a large gilded mirror reflects light and makes the room appear larger. Paintings throughout enhance the collected patina.
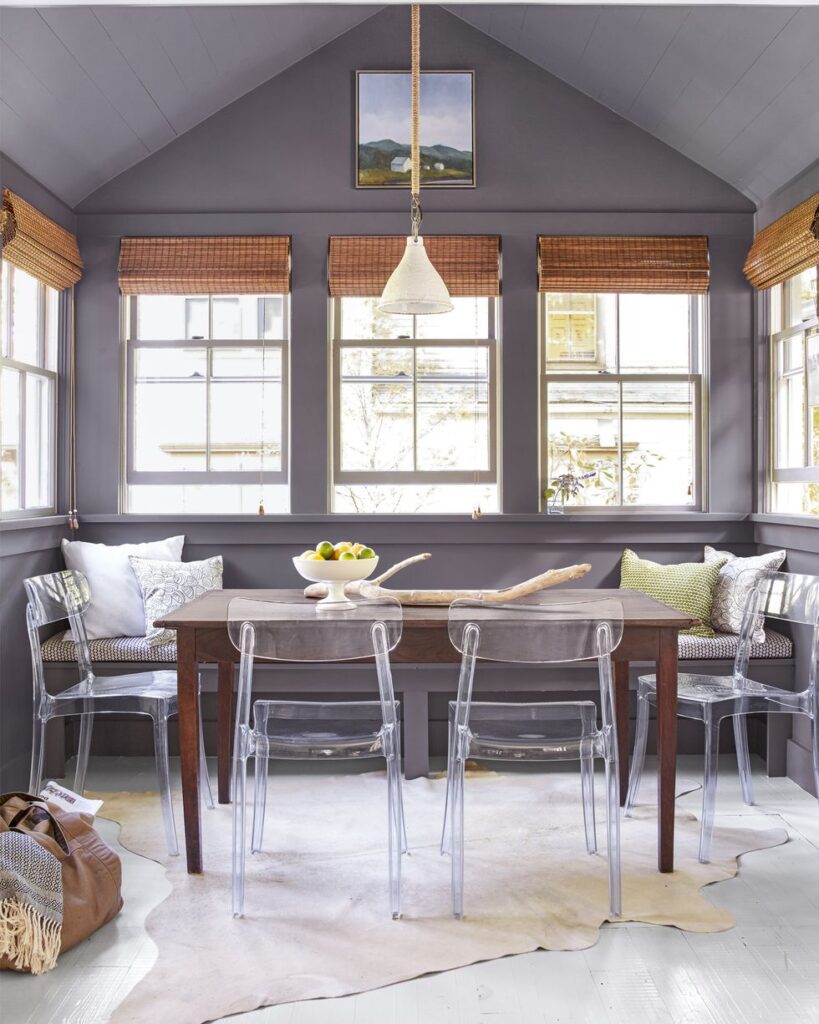
For more structured mealtime gatherings, the family moves things into the dining room. Formerly a closet, the space gets ample light from a surround of windows. We love the dark gray paint color on the walls, trim, and built-in bench seating, as well as the unexpected Lucite chairs.
On the windows, simple bamboo shades bring much-needed texture and warmth to the space. Upholstered cushions in muted shades of gray and green soften the room, while white painted floors emphasize the cottage feel.
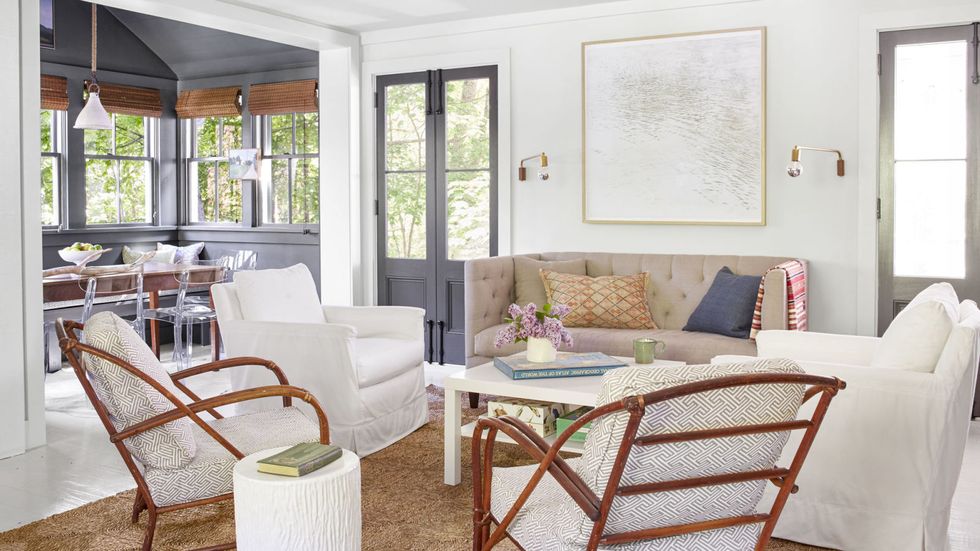
In the adjacent living room, lighter colors dominate with whites and beiges taking center stage. Rattan arm chairs mix with slipcovered seating and a Chesterfield sofa. The ceramic “tree trunk” side table echoes the home’s natural surroundings and the jute rug helps define the space.
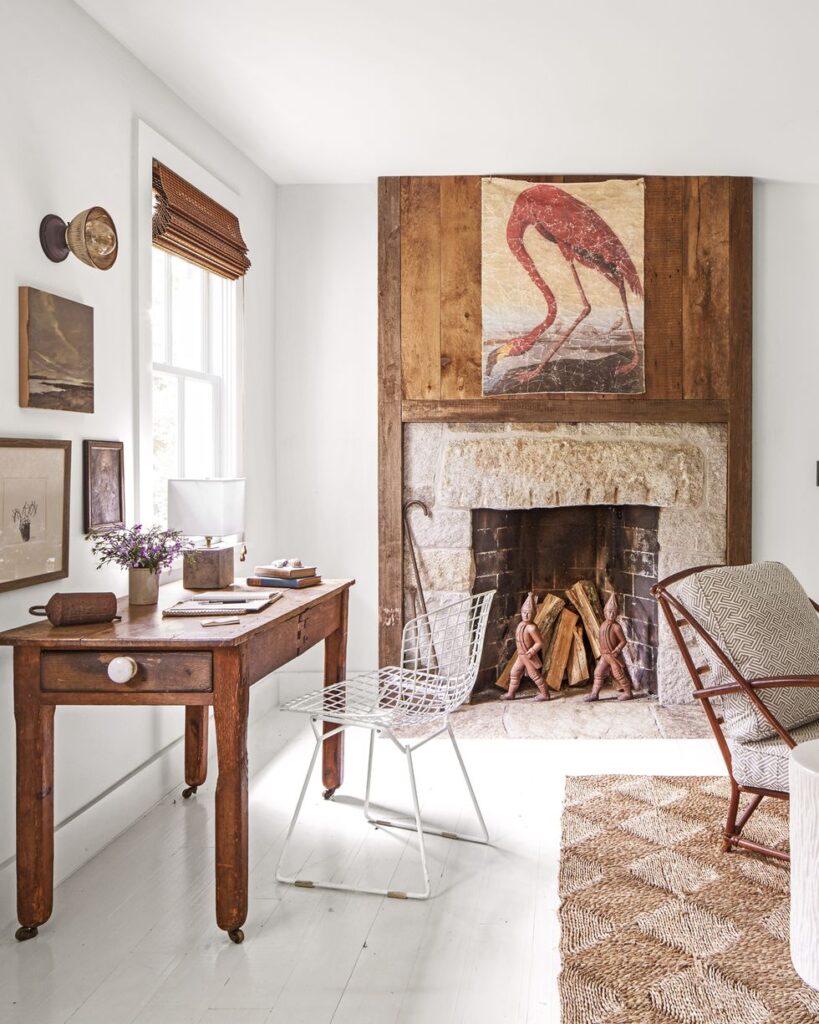
Just off the living room, a vintage pine table and industrial Bertoia chair combine to create a small workspace. Flanked by a new granite fireplace that just looks old, eclectic artwork, and windows, it offers a wonderful spot for getting organized.
The flamingo painting is nod to the town’s annual Flamingo Festival.
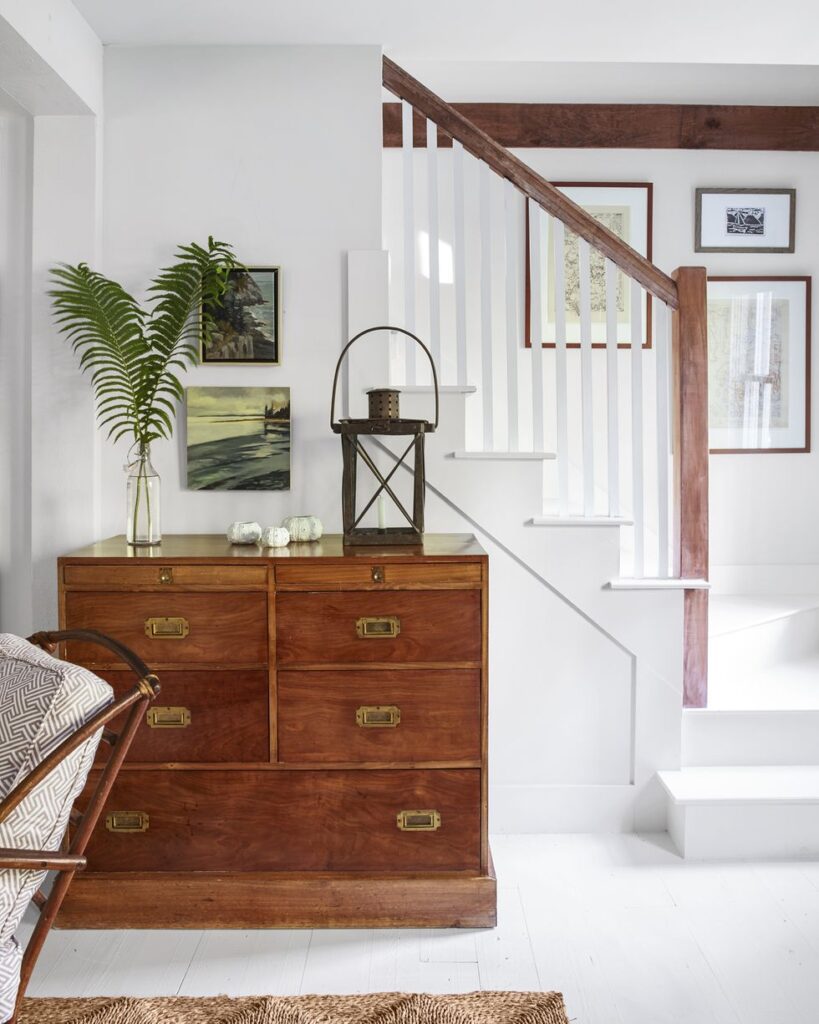
Around the corner from the living room, the entry and stairway intersect in a beautiful merging of Maine and low country aesthetics.
White painted floors, walls, and trim showcase a simple but elegant chest scored during an antiquing trip in Maine. Framed and unframed artwork, a vintage lantern, and palm fronds in a clear glass jug give the high traffic area a classic, but restrained look.
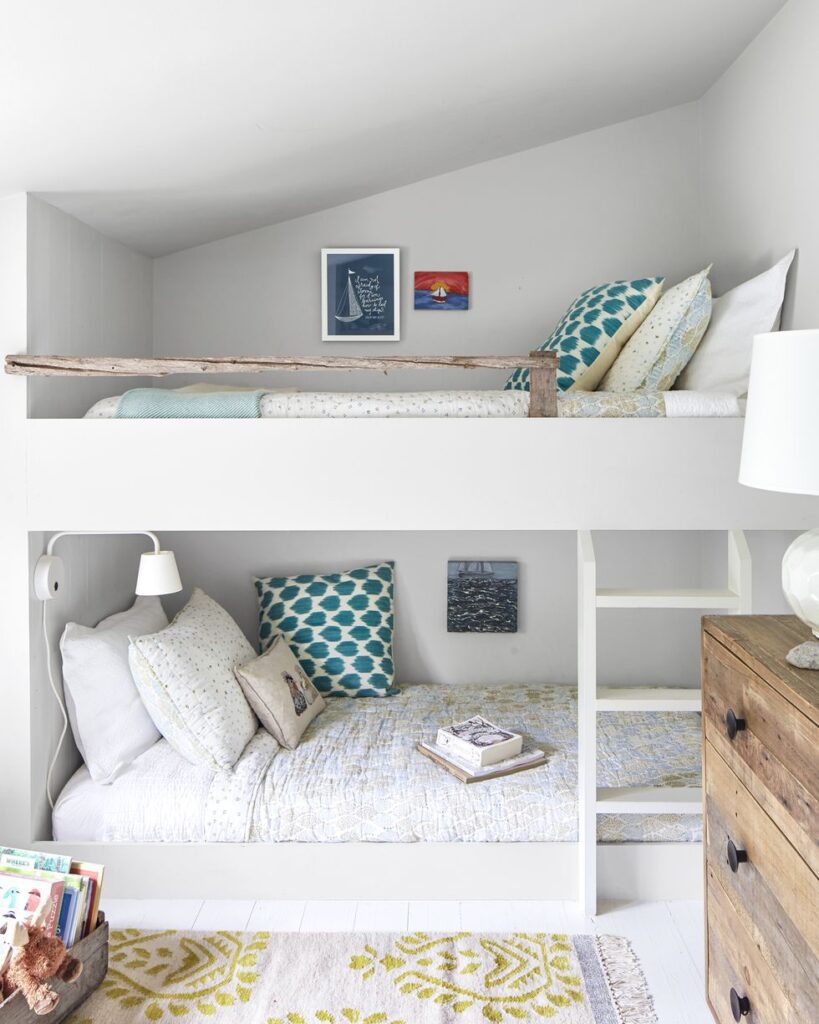
Upstairs, bunk beds maximize available space in the girls’ bedroom. Soft linens in varying prints, a wool dhurrie rug, splashes of artwork, and a rustic dresser underscore the collected feel throughout the house.
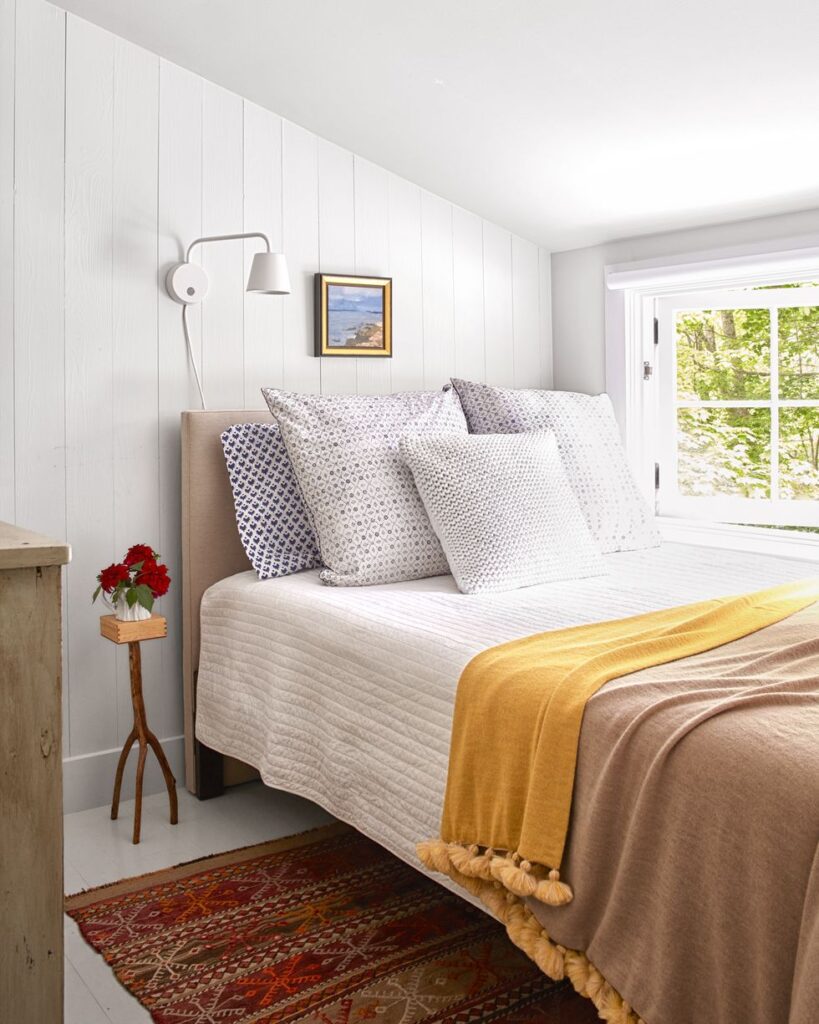
Also upstairs, a diminutive guest room (at just 10 feet wide, it’s even smaller than our tiny guest room!) offers tranquil views of the landscape beyond. A twin bed snuggled up to the window allows just enough space for a side table and chest of drawers.
Cozy bedding and a woven rug in autumn hues warms the room, making it feel like getaway within a getaway.
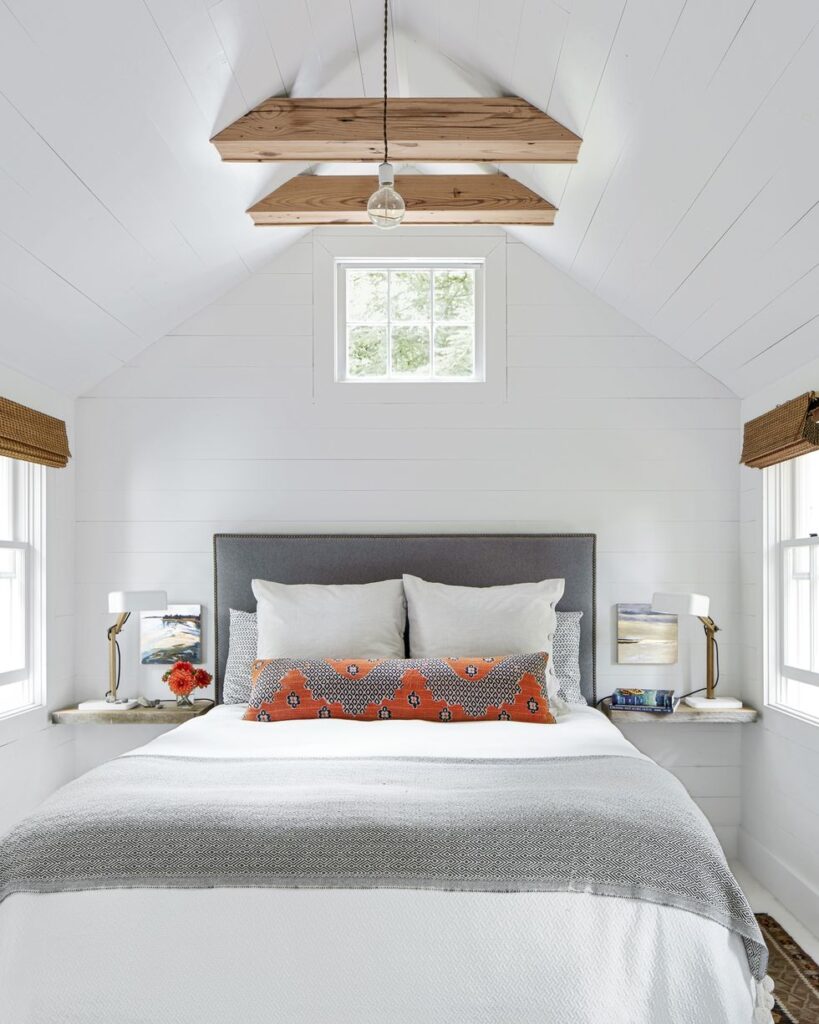
Back downstairs, the owners converted a shed on the property into their master bedroom, which they also attached to the house. It blends seamlessly with the original home, continuing the shiplap, painted wood floors, and the same style windows.
The vaulted ceiling creates more visual space, making the room feel open and airy. Pine beams that accent the ceiling were crafted from leftover flooring, and industrial-style lighting offers an unfussy accent. To keep the space from feeling too hard, the owners added an upholstered headboard, lots of pillows, more soft bedding, and another woven rug underfoot.
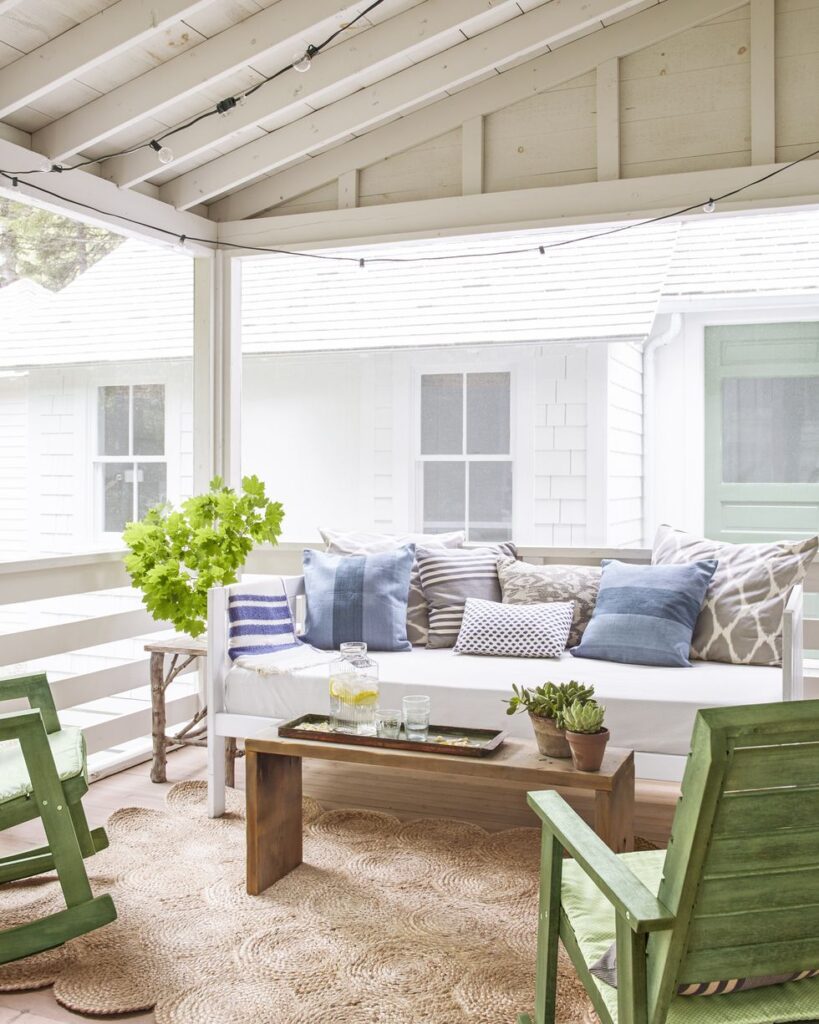
Last, but certainly not least, the owners expanded the living space with a screened porch. Like so many of the seaside cottages in this series, the porch offers the perfect spot for morning coffee, an evening cocktail, or just a spot to sit and ponder life. It’s also a great overflow area for guests when entertaining.
For access to more coastal homes, check out our House Tour Series: Inside Maine’s Most Charming Seaside Cottages.
