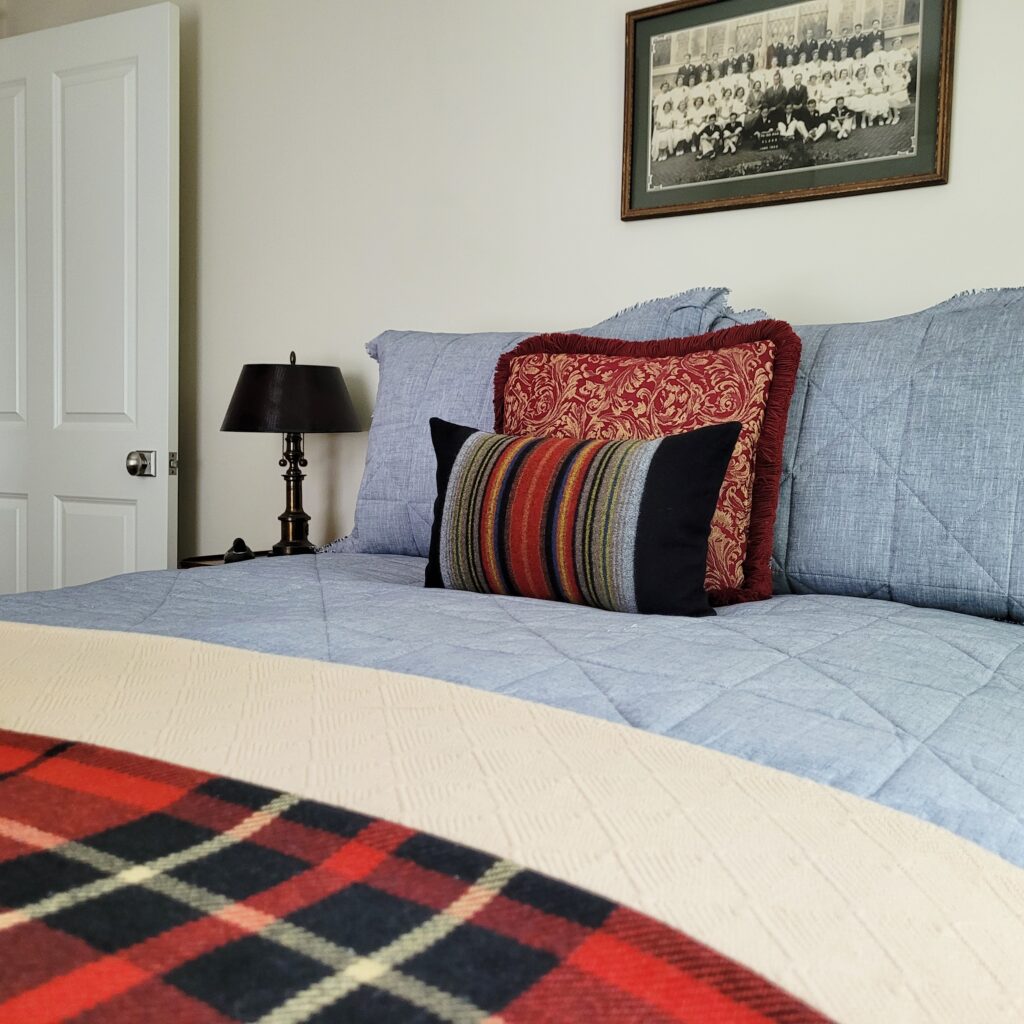Technically, we have bathrooms smaller, but at just 110 square feet, this guest room – one of two in the main house – is tiny. Our laundry room is actually bigger! Though it may be small in size, soft fabrics, cherished family mementos, and vintage furnishings make it big on joy and character.
When we designed our house, I was very nervous about the size of this room. I wanted to make it bigger, but hubby convinced me that doing so would have a dramatic impact on the overall footprint of the house. Increasing the size of the house to accommodate a guest room just didn’t make good sense, plus it would have been expensive. So, I acquiesced and agreed to make the small dimensions work.
That meant getting creative. We had existing furniture I planned to use and knew it wasn’t going to fit. Swapping this furniture for something that fit the space better was not an option. It was my father’s as a child, so there’s a lot of sentimental value. And it’s an absolutely beautiful 1930’s era John Wanamaker set, so it was staying.
To make it work, we decided to mix and match the furniture between the two guest rooms (we’ll tour the other guest room in a follow-up post). The larger room accommodated the bigger pieces, and our tiny room got the smaller pieces. Splitting the set up between the rooms also helped avoid the dreaded matchy-matchy issue you get from using a single set of furniture in one room. Ultimately, it worked out great.
Read on for photos and how we made our tiny space work!
This post may contain affiliate links. As an Amazon Affiliate, we earn from qualifying purchases.
The Space Today
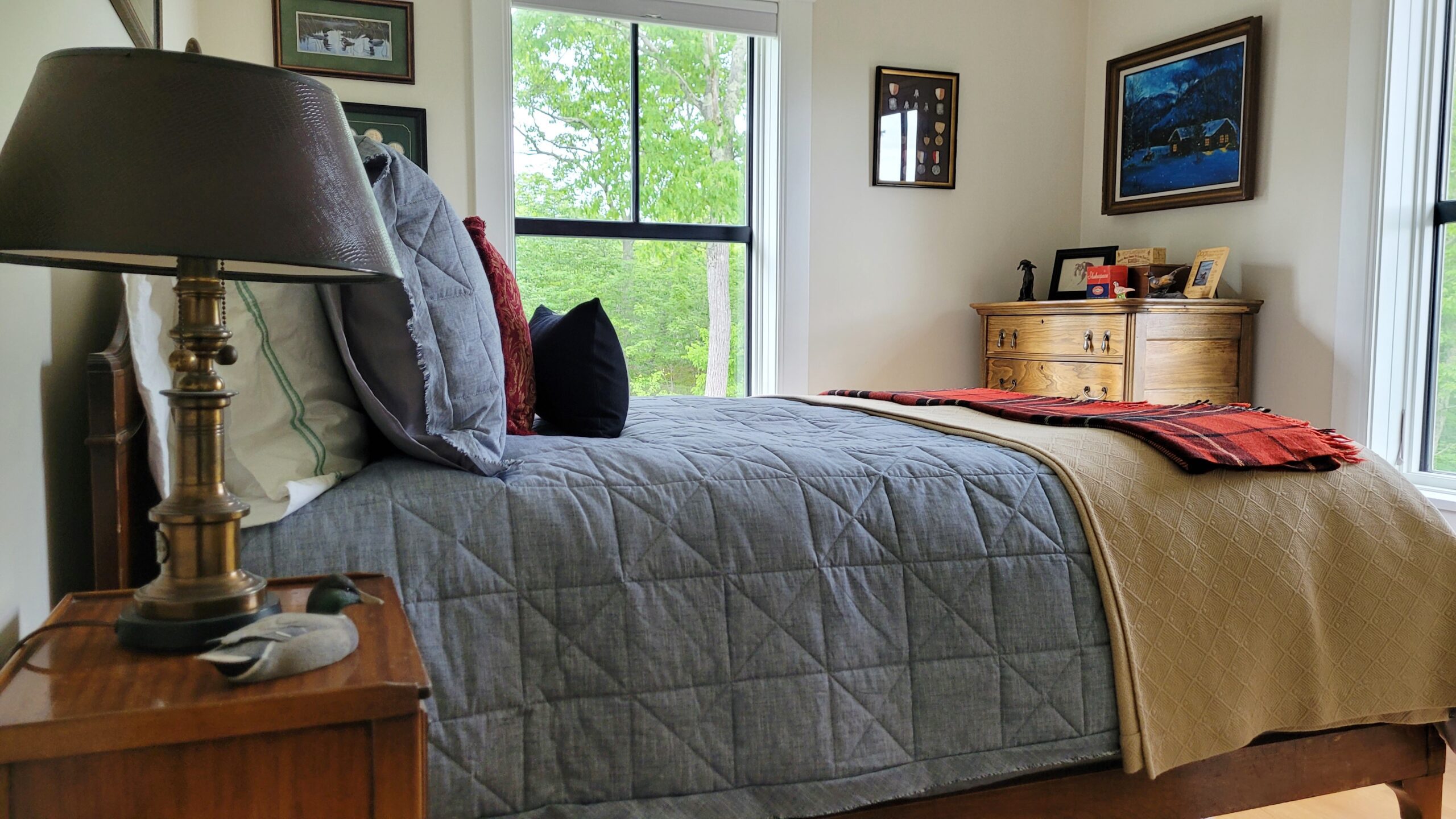
We were able to use the full-size bed from Dad’s set, along with the nightstand and small chair, which is on the opposite side of the bed. A chambray duvet, throw pillows, tan coverlet, and vintage wool plaid blanket dress the bed. The dresser is from my husband’s family and the art is a combination of family photos, memorabilia, and vintage paintings. A 5×7 jute rug softens the oak flooring.
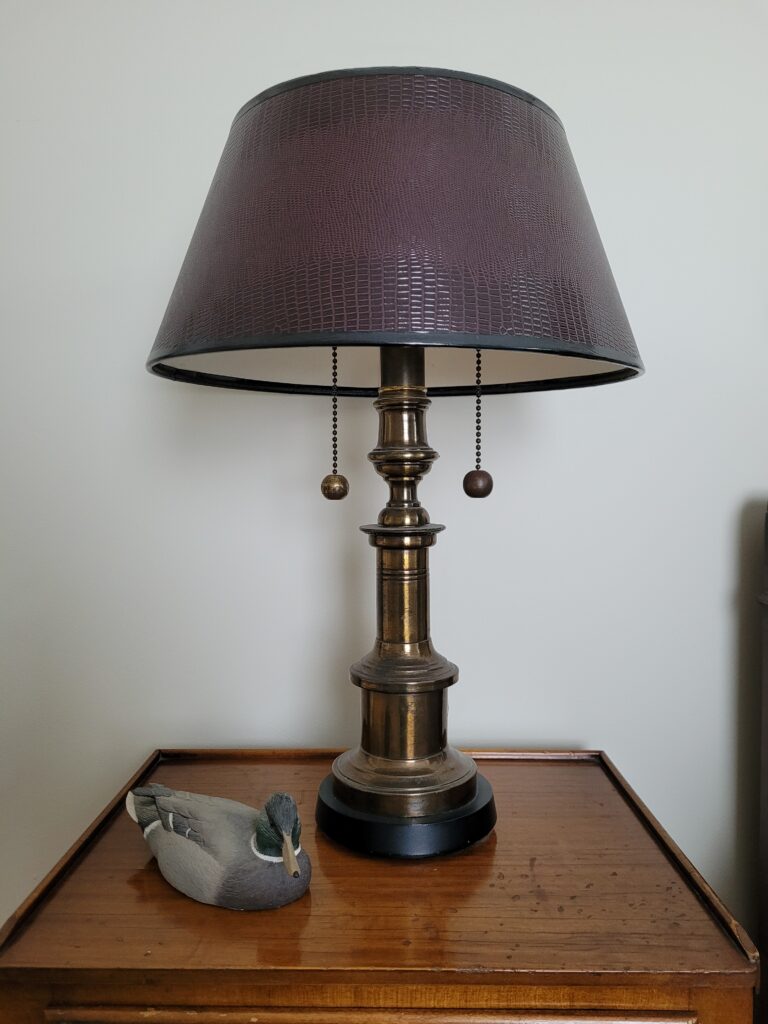
The brass lamp was salvaged from a throw-away pile and outfitted with a new shade. The aged metal adds character and is a nice contrast to the wood furnishings.
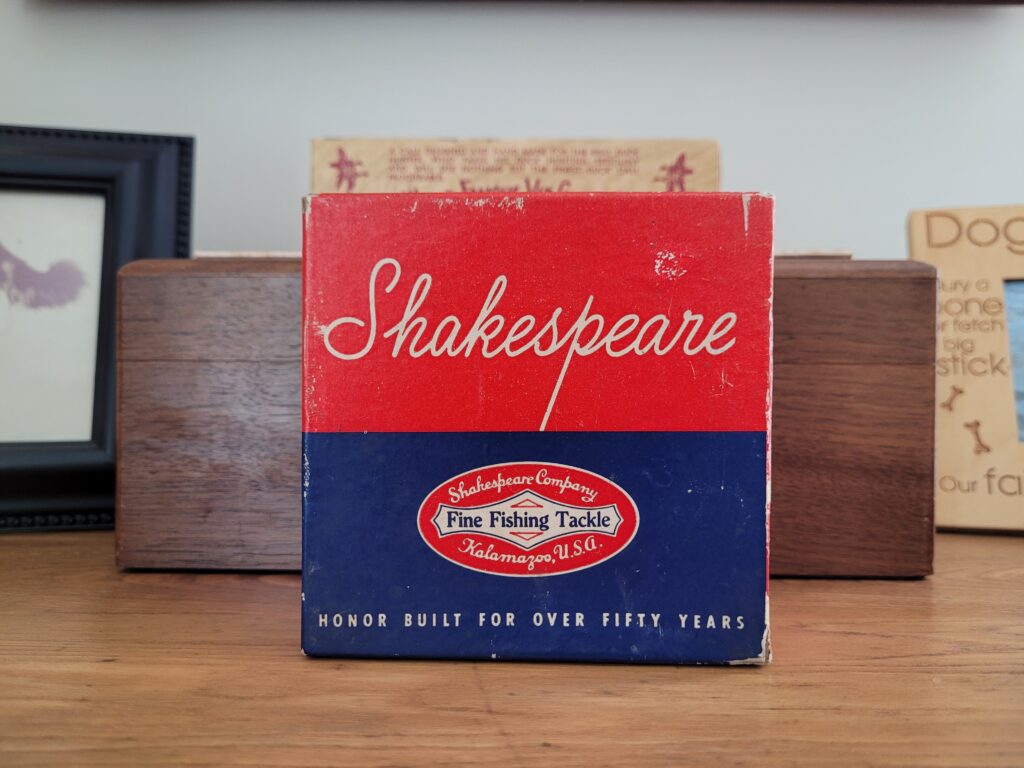
I loved being able to use so many of the items that reminded me of both our fathers. We showcased my dad’s track and field medals along with vintage boxes from hunting gear my father-in-law used.
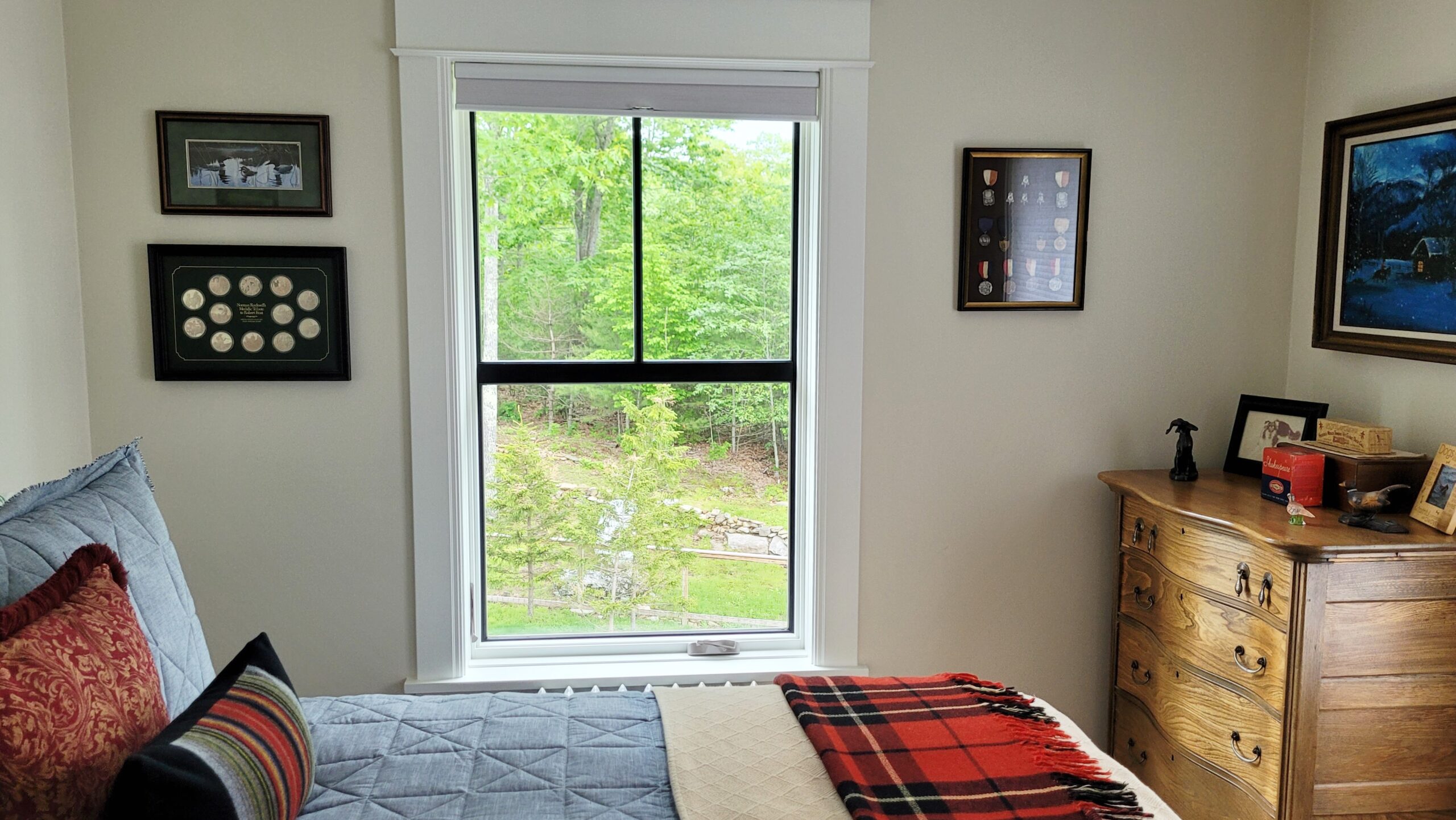
Like the rest of our house, the guest room has tons of natural light thanks to two big windows. When you wake up you’re greeted with the beauty of the woods beyond, a multitude of song birds, and the occasional deer, turkey, rabbit, or porcupine!
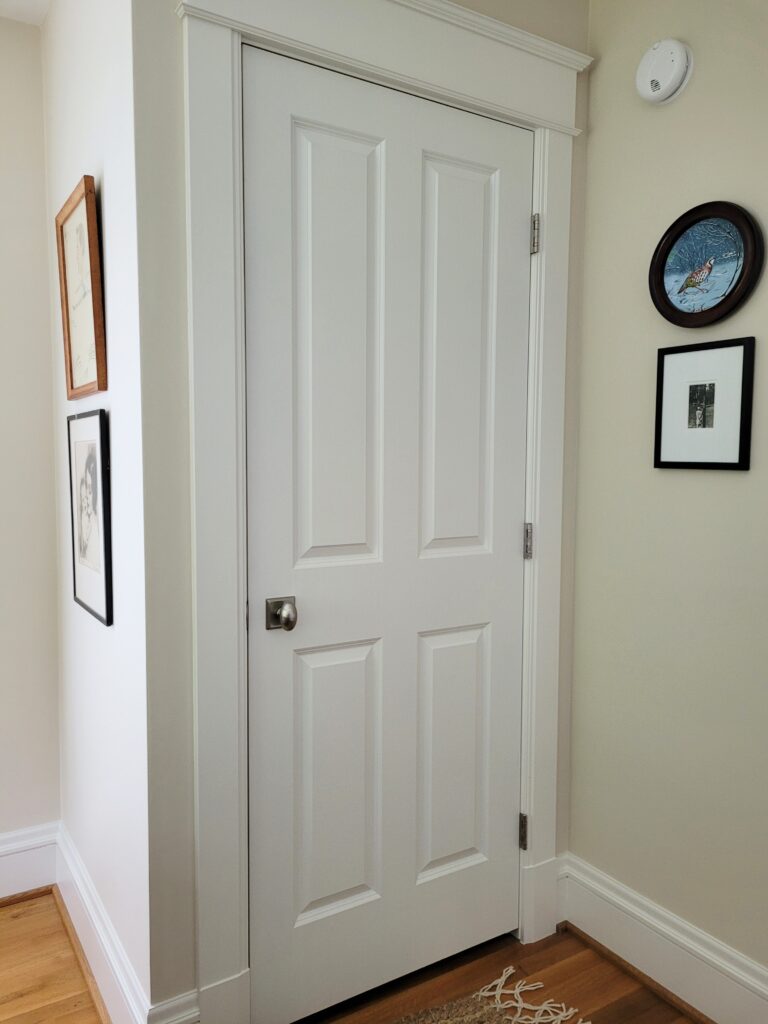
Even in such a small space, a closet was a must-have. In addition to giving guests a place to stow luggage and hang clothes during their visit, it doubles as extra storage for us.
Future Plans
Over time, I will probably add artwork to the room or rearrange things to make them look and function better. I find myself moving items between guest rooms and the studio suite above hubby’s workshop frequently. I call it going shopping in my own house. And why not? It’s a fun process that I enjoy and it usually doesn’t cost me a dime.
Stay tuned for upcoming tours of our second guest room and the guest suite over the shop!
