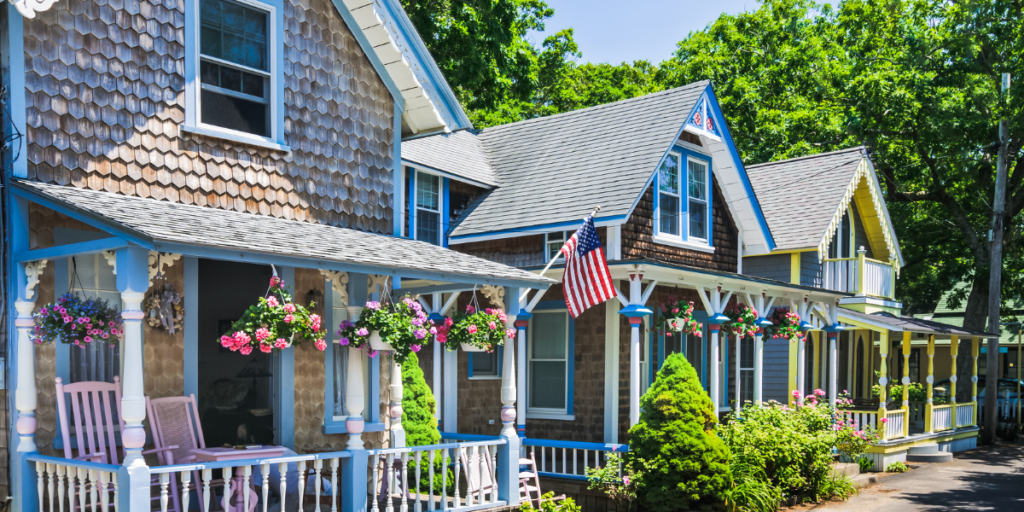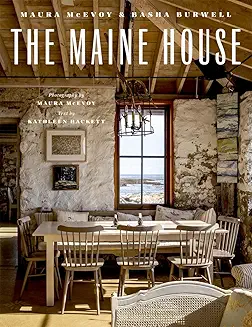Up and down the Maine coastline, seaside cottages sit tucked away from the hustle and bustle of everyday life. Shingle- and clapboard-sided dwellings weathered by sun and storms feature jewel-box interiors. They’re big and small, grand and simple. Many have existed for generations. Some are new but were designed to look like they’ve been around forever.
Regardless of age or size, these houses represent a charm unique to this coastal state. It’s one of the features that drew us to live here: a quiet sensibility that’s both elegant and enduring. It’s like the New England version of a steel magnolia.
In this post, we’re exploring eight of these captivating treasures. Join us on our tour of coastal homes with décor ranging from natural and organic to colorful and unexpected.
If you love a coastal vibe, are looking for inspiration for your home, or just love peeking inside houses, this one is for you!
Here’s what’s in store for your exclusive tour:
1. Centuries-Old Southport Island Cottage
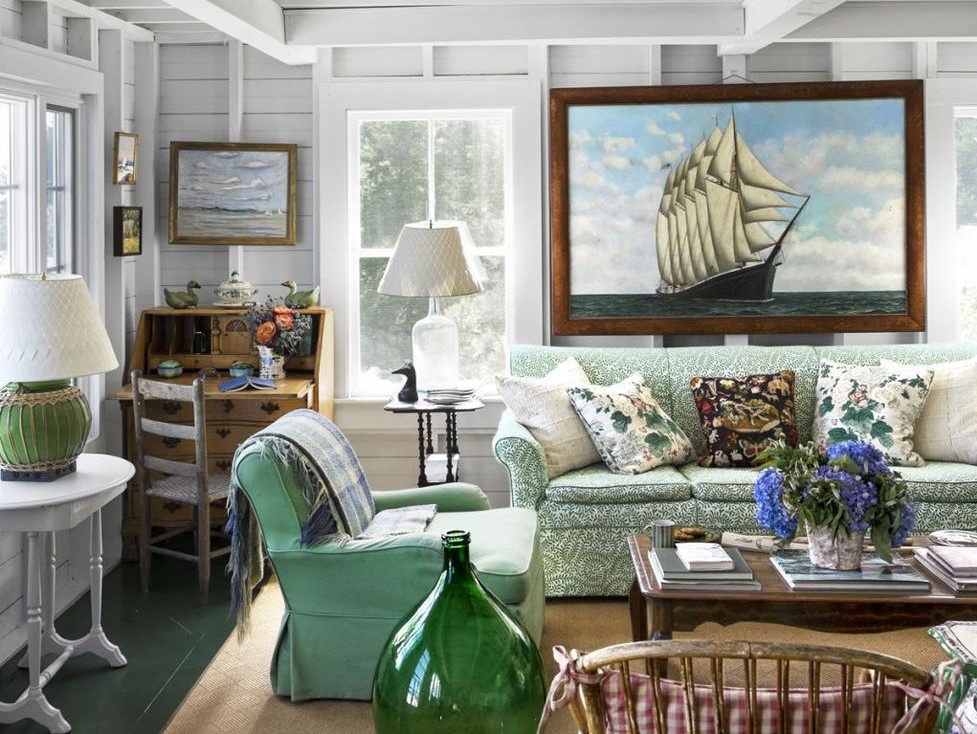
2. Seaside Gem Loaded with Antique Treasures
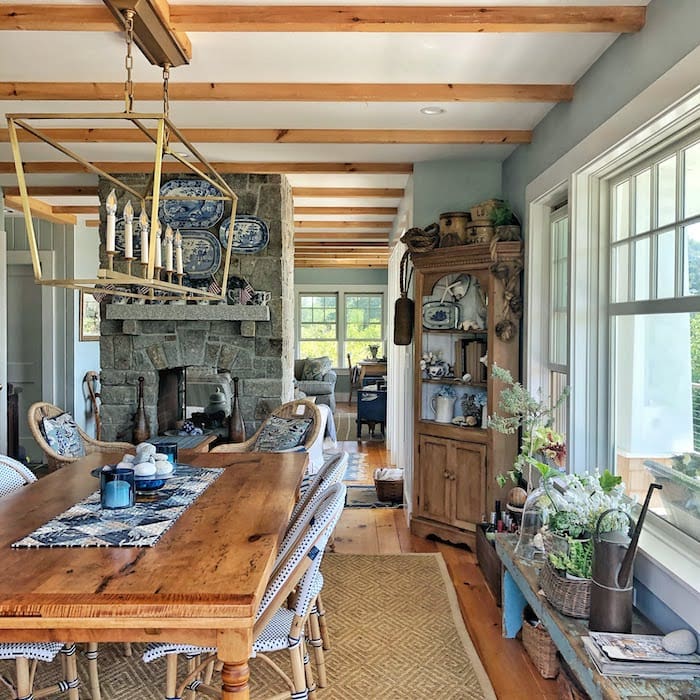
3. Reimagined General Store on the Harbor
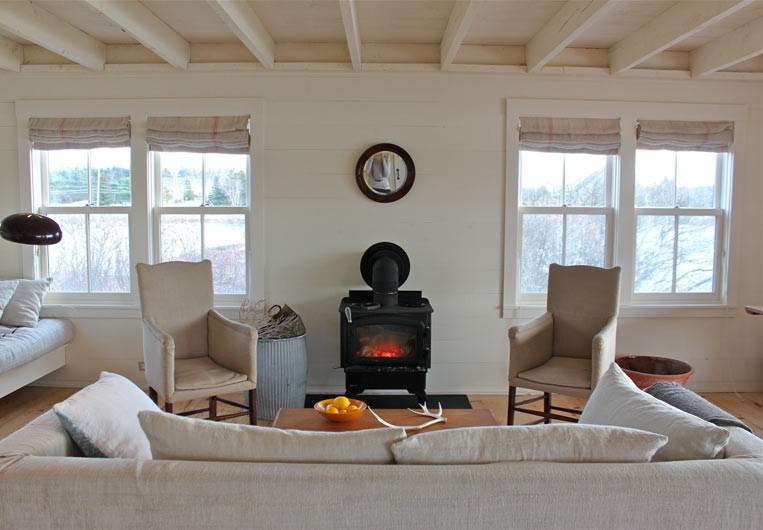
4. Colorful, “Coastal Grandma Style” Retreat
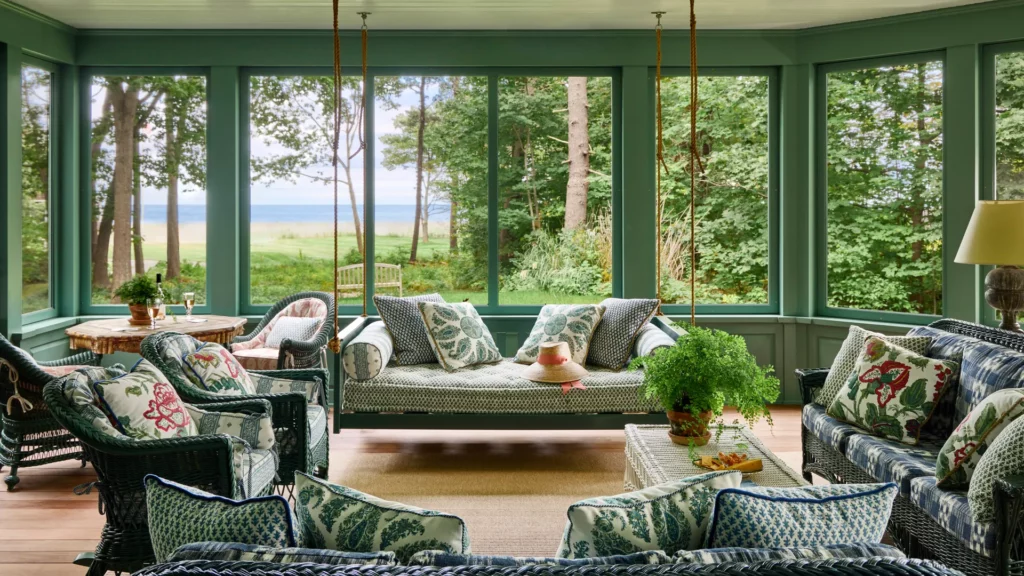
5. Beautifully-Renovated Harpswell Cottage
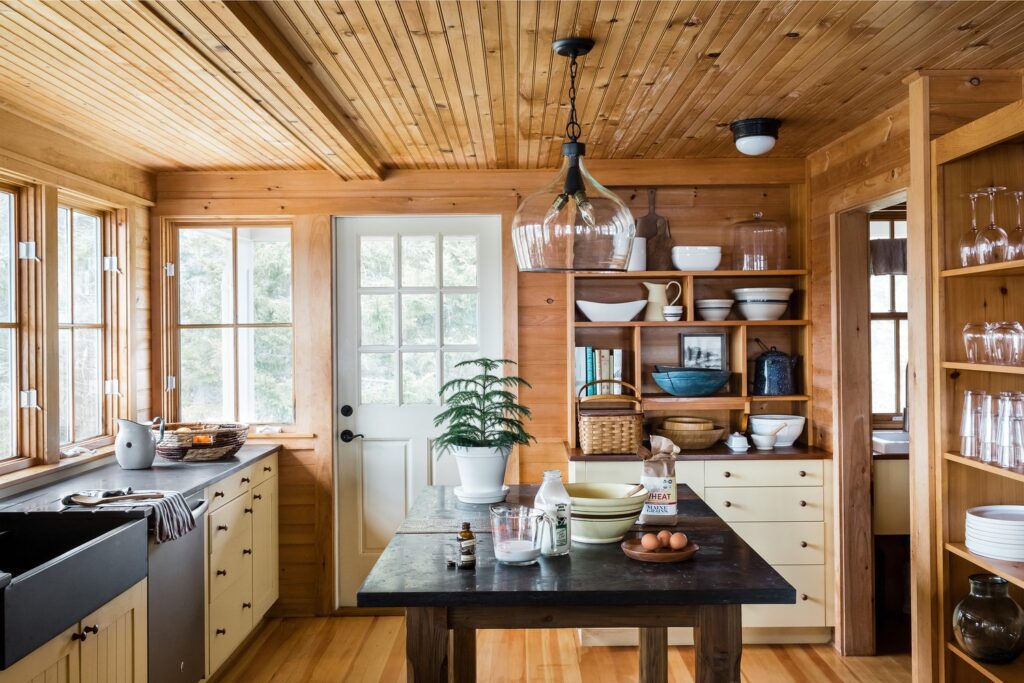
6. Laid-Back Seaside Sanctuary
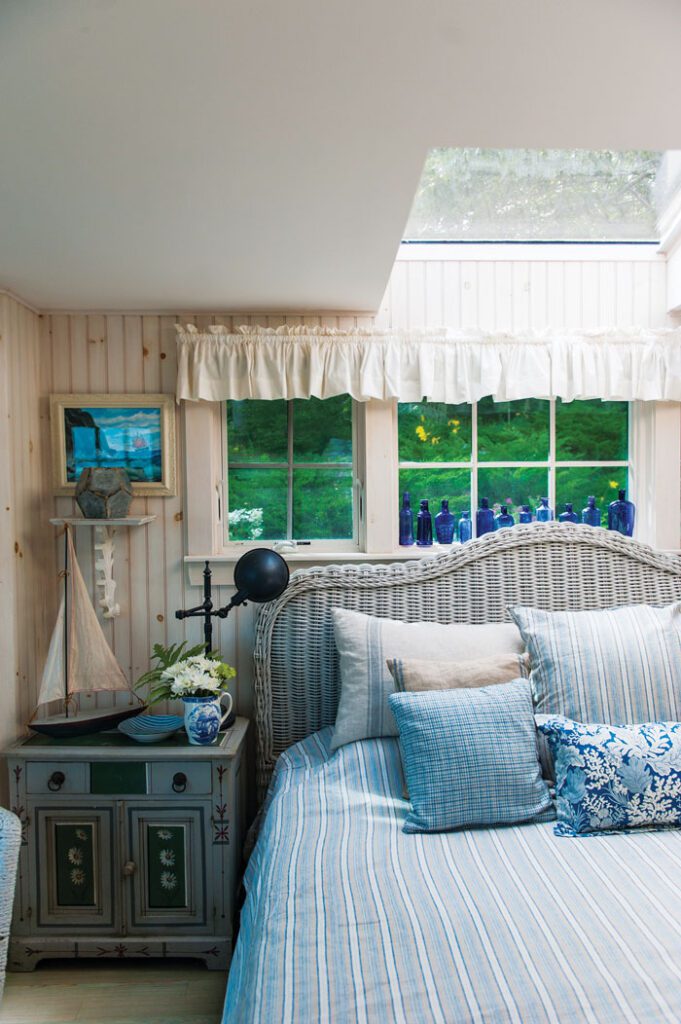
7. Maine Island Getaway
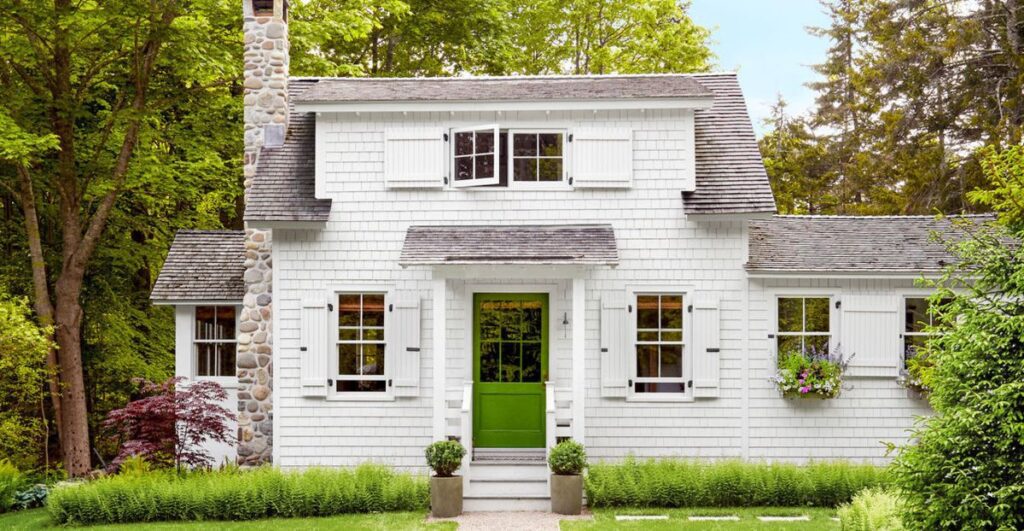
8. Antique Expert’s Idyllic 160-Year-Old Home
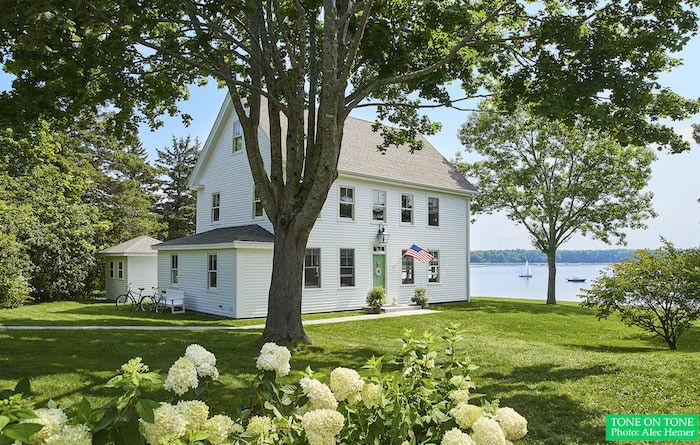
Enjoy your walk through these charming seaside cottages!
More Maine Houses
For anyone interested in discovering more about Maine through its houses, we highly recommend the book The Maine House. It offers a peek inside three dozen authentic Maine homes. It’s beautifully done and available on Amazon.
As an Amazon Affiliate, we earn through qualifying purchases.
